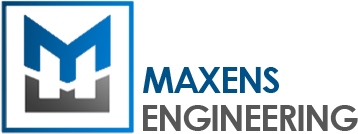REVIT Structure designer
Main mission and objectives:
You will be in charge of carrying out the structural design plans for buildings, for projects of all sizes, to be carried out in relation to the structural engineer from architectural plans, minutes of structure, /
Main professional tasks and responsibilities
- Realize on Revit and Autocad reinforced concrete plans and metal framework of buildings in phase APS / APD / PRO:
- Formwork plans, elevations, sections, details, etc.
- Make visas of execution plans Attend study meetings on site.
- Sizing of simple reinforced concrete structures.
- Carry out structural measurements.
Experience in the position: Minimum 2 years
Position location: Neuilly-sur-Seine - 92
Send your resume




